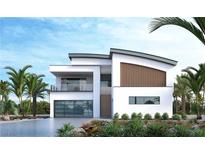1455 Macdonald Ranch Dr, Henderson, NV 89012
$5,100,000

Reduced By $150,000
last change 10/11/2024
Less Photos /\
Home Description
Nestled within the prestigious MacDonald Highlands, this desert contemporary home spans 7,341 sq ft across 1 story + basement, on nearly an acre lot. Immersed in luxury finishes, it boasts top-to-bottom marble floors, high-end appliances, designer fixtures, an elevator, and custom closets. The kitchen features imported blue quartz counter tops, sleek white custom cabinets, a butler’s pantry, and LED lighting for ambiance. The great room is lined with 10-foot doors and windows, inviting lots of natural light. The stunning dining room has a glass wine cellar that awaits your touch. The primary suite features both indoor/outdoor showers and a boutique closet of your dreams. The basement is a haven for entertainment, equipped with a wet bar, gym, spa shower, and 5th bedroom/guest quarters with it's own private entry. Enjoy outdoor living with a pool, spa, daybed lounging area, BBQ grill, and detached pergola with TV viewing, amidst stunning desert views.
- MLS #: 2621606
- Address: 1455 Macdonald Ranch Dr
- City: Henderson
- Community: MacDonald Highlands
- Subdivision: Palisades
- Zip Code: 89012
- County: Clark
- Pool: Association,Community,Heated,In Ground,Pool/Spa Combo,Private,Waterfall
- Private Pool: Yes
- Spa: Yes
- Spa Features: In Ground
- Age Restricted: No
- Association/Community Features: Pool
- Association Fee Includes: Maintenance Grounds,Recreation Facilities,Security
- Interior: Bedroom on Main Level,Elevator,Primary Downstairs
- Flooring: Marble
- Fireplace: Yes
- Fireplace Features: Electric,Great Room,Primary Bedroom
- # Fireplaces: 2
- # Full Baths: 4
- # 1/2 Baths: 1
- # 3/4 Baths: 0
- Appliances: Built-In Gas Oven,Disposal,Double Oven,Dryer,Gas Cooktop,Microwave,Refrigerator,Tankless Water Heater,Washer,Wine Refrigerator
- Green Energy Efficient: Windows
- Master Bedroom on Main Floor: True
- Master Bath: Double Sink,Dual Flush Toilet,Separate Shower,Separate Tub
- Kitchen: Breakfast Bar/Counter,Butler Pantry,Custom Cabinets,Island,Lighting Recessed,Marble/Stone Countertops,Stainless Steel Appliances
- Laundry: Cabinets,Gas Dryer Hookup,Laundry Room,Main Level,Sink
Available now at $5,100,000
Approximate Room Sizes / Descriptions
| Den | 14x12 | Ceiling Light,Downstairs |
| Dining | 15x20 | Formal Dining Room |
| Great | 36x31 | Surround Sound,Upstairs |
| Great | 34x21 | Downstairs,Wet Bar |
| Kitchen | | Breakfast Bar/Counter,Butler Pantry,Custom Cabinets,Island,Lighting Recessed,Marble/Stone Countertops,Stainless Steel Appliances |
| Primary Bathroom | | Double Sink,Dual Flush Toilet,Separate Shower,Separate Tub |
| Bedroom 2 | 17x15 | Ceiling Light,Custom Closet,Walk-In Closet(s),With Bath |
| Bedroom 3 | 14x12 | Ceiling Light,Custom Closet,Walk-In Closet(s),With Bath |
| Bedroom 4 | 14x12 | Ceiling Light,Custom Closet,Walk-In Closet(s),With Bath |
| Bedroom 5 | 14x12 | Downstairs,No Closet |
| Primary Bedroom | 20x18 | Ceiling Light,Custom Closet,Pbr Separate From Other,Walk-In Closet(s) |
- Lot: 1/4 to 1 Acre Lot,Desert Landscaping,Drip Irrigation/Bubblers,Landscaped,Rocks,Synthetic Grass
- Lot Square Feet: 38333.00
- Acres: 0.8800
- House Faces: East
- House Views: Mountain(s)
- Exterior: Barbecue,Built-in Barbecue,Patio,Private Yard,Sprinkler/Irrigation,Water Feature
- Fence: Back Yard,Block,Wrought Iron
- Garage: Yes
- Carport: No
- Parking: Attached,Epoxy Flooring,Finished Garage,Garage,Inside Entrance,RV Potential
- Security: Fire Sprinkler System,Gated Community
- : (702) 503-4434
Neighborhood
The average asking price of a 5 bedroom Henderson home in this zip code is
$6,399,044 (25.5% more than this home).
This home is priced at $695/sqft,
which is 21.8% less than similar homes
in the 89012 zip code.
Map
Map |
Street
Street |
Birds Eye
Birds Eye
Print Map | Driving Directions
Similar Properties For Sale


$4,599,000
Nearby Properties For Sale
School Information
- Elementary K-2:Brown, Hannah Marie
- Elementary 3-5:Brown, Hannah Marie
- Junior High:Miller Bob
- High School:Foothill
Financial
- Approx Payment:$24,564*
- Est. Annual Taxes:$26,333
- Association Fee:$333 Monthly
- Association Fee 2:$0
Area Stats
These statistics are updated daily from the Greater Las Vegas Association of Realtors Multiple Listing Service. For further analysis or
to obtain statistics not shown below please call EasyStreet Realty at
(732) 925-4633 and speak with one of our real estate consultants.
Popular Homes
$633,786
$637,000
16
0.0%
62.5%
83
$779,443
$590,000
91
1.1%
49.5%
66
$924,437
$749,900
24
8.3%
50.0%
61
$953,160
$506,000
20
10.0%
25.0%
68
$1,395,670
$849,944
138
0.7%
34.1%
100
$2,038,722
$1,375,000
12
0.0%
25.0%
64
$1,685,123
$785,000
42
0.0%
28.6%
78
Listing Courtesy of Huntington & Ellis, A Real Est, Nichole L. Teter.
For information or to schedule a viewing of this property (MLS# 2621606), call: 732-925-4633
1455 Macdonald Ranch Dr, Henderson NV is a single family home of 7341 sqft and
is currently priced at $5,100,000
.
This single family home has 5 bedrooms.
A comparable home for sale at 661 Ridgestone Rim Ct in Henderson is listed at $7,295,000.
In addition to single family homes, EasyStreet also makes it easy to find Homes, Condos, New Homes and Foreclosures
in Henderson, NV.
Foothills At Macdonald Ranch, Macdonald Foothills and Roma Hills are nearby neighborhoods.
MLS 2621606 has been posted on this site since 10/1/2024 (today).